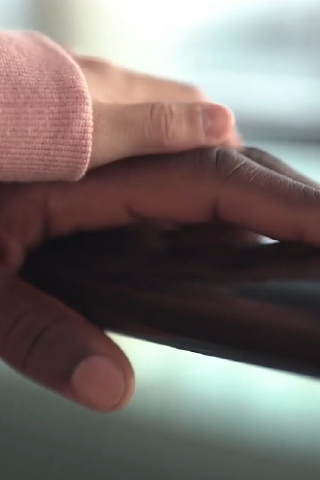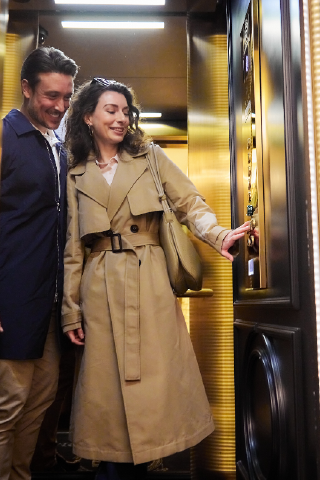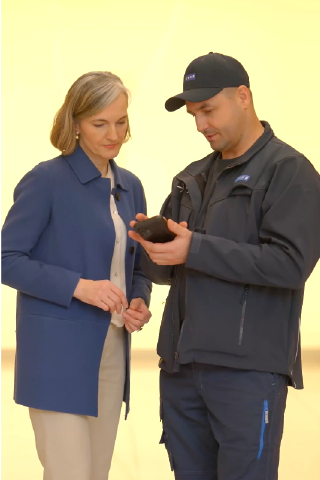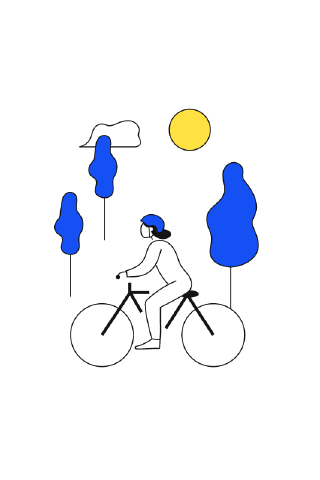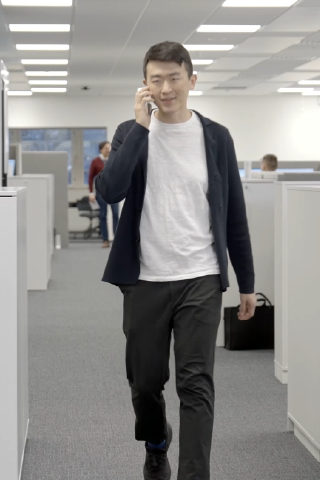Popular searches
Popular links
Suggested searches
- Residential
- Retail
- Office
- Hotel
- Hospital
- Stadium
- Public Sector
- Elevators
- Escalators & moving walks
404
Page not found
We couldn’t load the page you were looking for. Try the link below to continue browsing.


